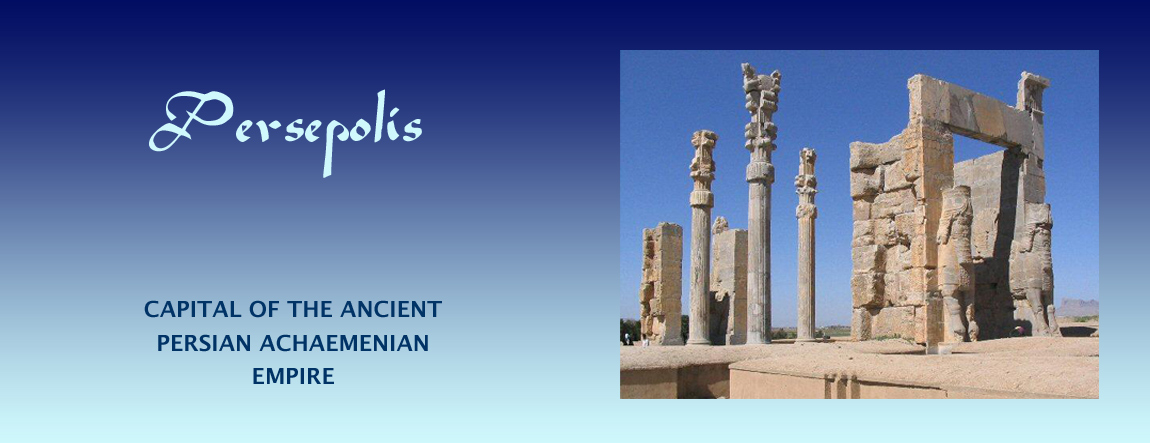
Contents
Persepolis
Page 1
Building of Persepolis
Page 2
Gate & Hall
Page 3
Palace
Page 4
Destruction by Alexander
Page 5
Videos
Page 3
The Hall of a Hundred Columns
» Page 1: Building of Persepolis
» Page 2: Gate & Hall
» Page 4: Destruction
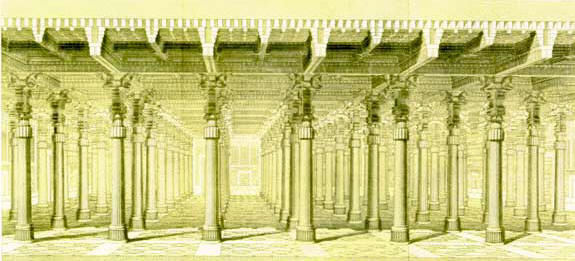
The Hall of a Hundred Columns - artist's reconstruction
The Hall a of Hundred Columns was the largest hall in Persepolis. It was used for receptions and meetings with the King's army commanders.
The King and Queen's Palace
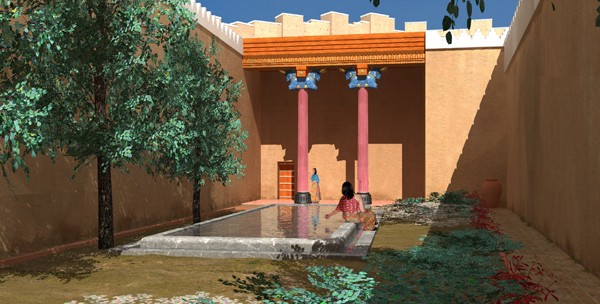
Queen's Palace - artist's reconstruction
Source: Persepolis3d.com. K. Afhami and W. Gambke
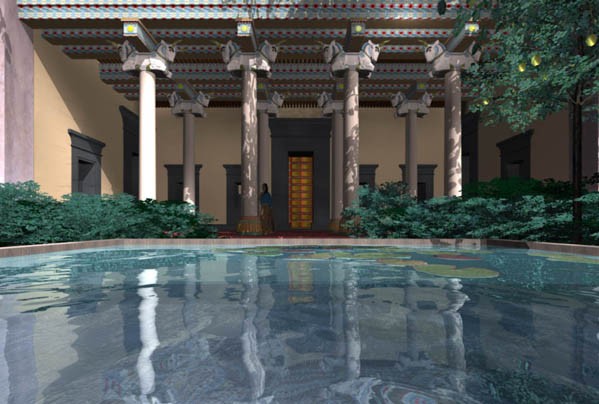
Palace for Ladies-in-Waiting - artist's reconstruction
Source: Persepolis3d.com. K. Afhami and W. Gambke
The palace residences included the residence of the King, Queen, the King’s sister, his mother and their ladies -in-waiting.
The Treasury
The Treasury consisted of halls covering over 10,000 sq meters. Found at the Treasury were stone and clay tablets written in Akkadian and Elamite that detailed the finances required to run the complex. They record wages paid, hours worked, and vacations taken by those who worked there. Women and men were paid the same wage for the same work, and women were given paid maternity leave. Construction workers lived off-site, were well paid and enjoyed a comfortable lifestyle.
» Top
Construction Features
The columns at Persepolis were made of wood: large cedars from Lebanon and teak from India. When wood was not adequate for the task, the architects used stone. The base and capitals (the tops of the columns) were primarily made from stone.

Column Capitals - artist's reconstruction
Source: Persepolis3d.com. K. Afhami and W. Gambke
The capitals, shaped as bull heads, supported heavy cedar wood crossbeams laid across the saddle between the two heads The cross beams protruded about 1 meter on each side of the columns. Two long beams were then laid on each side of the crossbeam, connecting two neighbouring columns. The inter-space was covered with secondary wood beams and these were then covered with matting and a thick layer of earth, to form the ceiling. Lateral stabilizers fitted between the bull's ears. The entire structure was finished with a coat of bright paint.
Darius brought his stonemasons from Ionia and Sardes. The sculptor Telephanes of Phokis was known to have worked on the courts of Darius and Xerxes.
The Rediscovery of Persepolis
From the time of its destruction by Alexander of Macedonia in 330/31 BCE, Persepolis lay buried under the rubble of the destruction. Medieval Persians forgot the name and significance of the site. They believed it to be the palace of legendary King Jamshid and called it Takht-i Jamshid, or the Throne of Jamshid.
The history and legacy of Persepolis had to wait until the seventeenth century, when drawings of the site were published in Europe and among the visitors, Don Garcia de Silva y Figueroa speculated that the site must be the Persepolis recorded in classical literature.
In the early nineteenth century, G. F. Grotefend of Heidelberg University, while deciphering impressions of the Old Persian cuneiform inscriptions from the site noticed the names of Darius and other Achaemenian Kings adding credence to be previous speculation.
Political considerations, however, delayed a formal excavation of the site. In 1924 the Iranian Government invited Ernst Herzfeld, an noted Iranologist, to prepare detailed plans of Persepolis. In 1930, the Iranian Government abrogated France's exclusive right to excavate archaeological sites in Iran and invited an expedition from the Oriental Institute of the University of Chicago headed by Herzfeld to begin excavations. The Institute maintains a
web site.
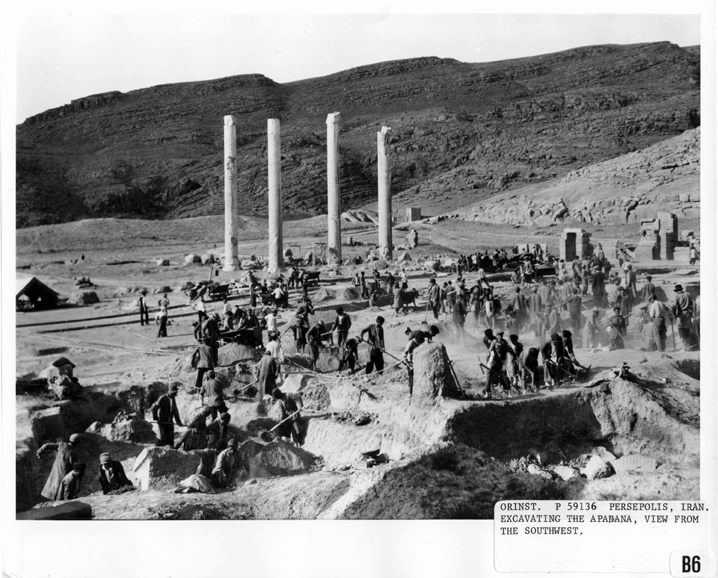
Excavating the Apadana, the Great Audience Hall, at Persepolis. Excavations started in 1931
Image credit: Oriental Institute of the University of Chicago.
» Page 1: Building of Persepolis
» Page 2: Gate & Hall
» Page 4: Destruction